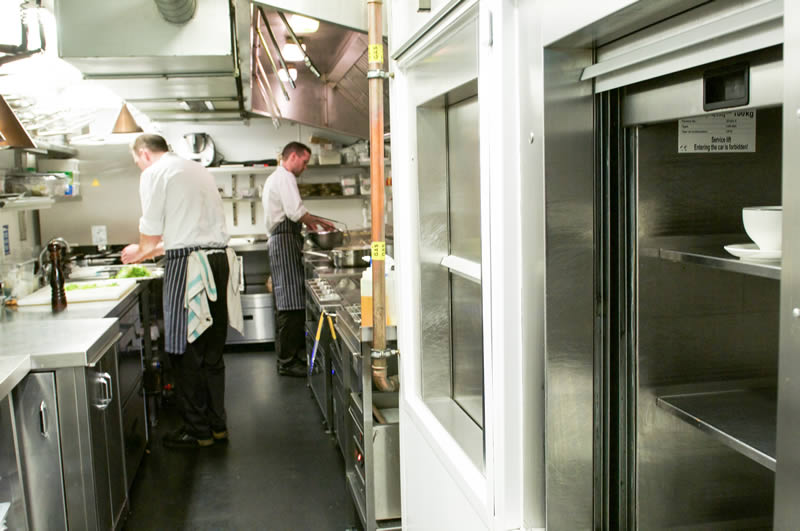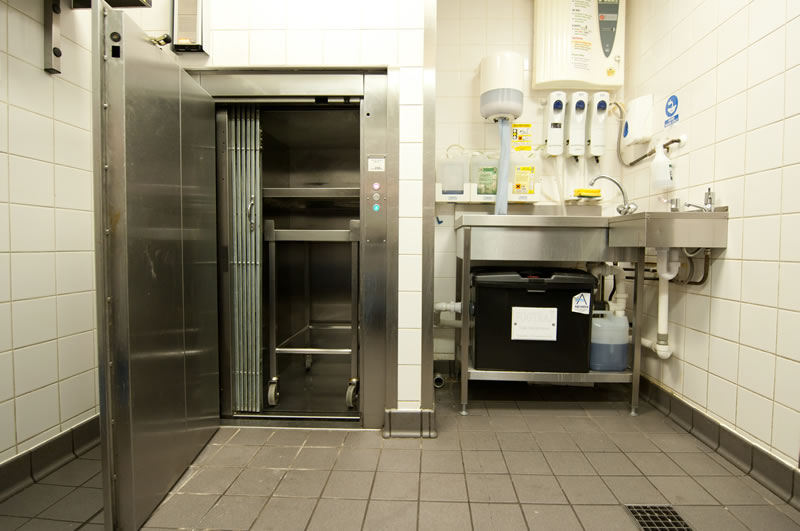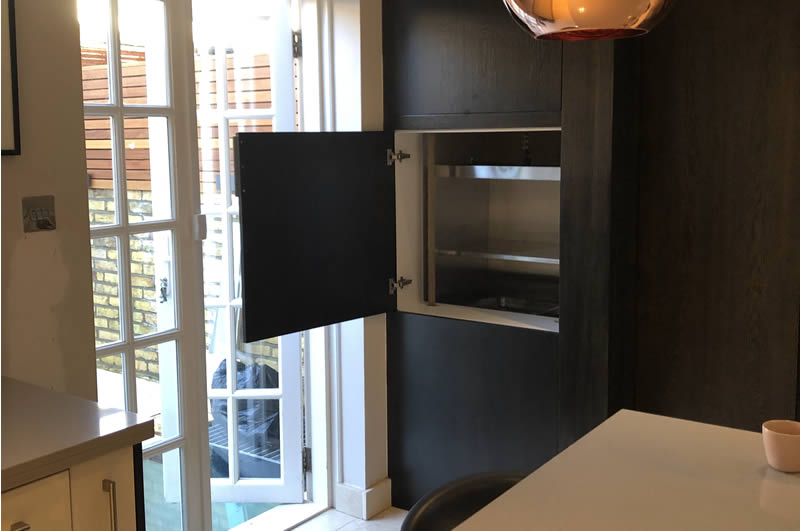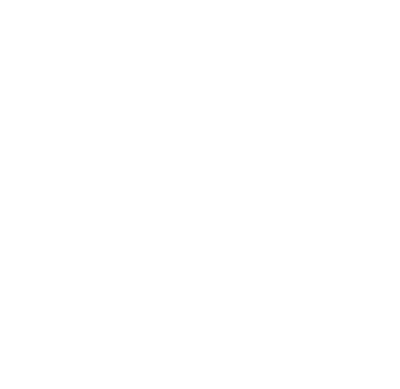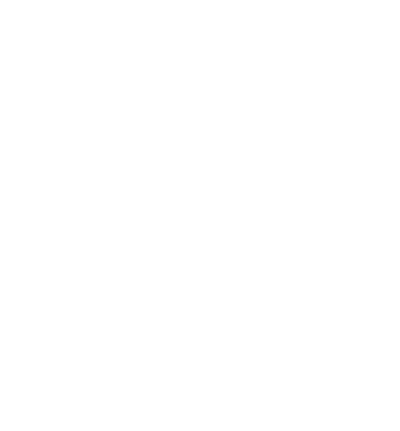Microlifts are a well-known brand within the industry
This range of service lifts are an economical option, enabling us to provide an affordable unit suitable for many purposes.
These lifts are held in stock in all sizes and finishes with parts readily available. This enables us to meet an urgent delivery requirement for installation or repair.
Capacity: Available in 50kg or 100 kg capacity, or for heavier goods, the larger models can also be uprated to 150 kg.
Dimensions: From the smallest model with an internal car size of 510 mm wide x 320 mm deep x 800 mm high, to the largest of 820 mm x 820 mm x 1200 mm, you are sure to find a model to suit. Please see attached Brochure for details of all sizes.
Entrances: This versatile range offers the entrance positions in up to 3 different directions. All entrances on to the lift car are fitted with a bi-parting shutter to ensure the goods are fully contained within the lift car to prevent misloading.
Lift car and landing shutter finishes: Available in a grey baked enamel finish, which is very hard wearing, or a stainless-steel finish to provide the most easily cleaned surface for food use.
Fire rating: The landing shutters hold a 1-hour fire rating as standard.
Additional Information
Electricity supply: Most industrial premises operate from a three-phase electric supply, however smaller properties frequently have only single phase available. These small lifts can be manufactured to suit either situation.
Builder’s work drawings: Each lift will be provided with a site-specific Builder’s Work drawing, detailing works required prior to and after installation. A full electrical specification is also incorporated.
Builder’s Works: The necessary builder’s works will involve:
- Cutting the required size opening through each floor.
- Forming the enclosure, (normally made from timber stud & plasterboard, metal stud and fireboard, brickwork or blockwork). These lifts are provided in a galvanised self-supporting structure to negate the need for a load bearing enclosure.
- Running an electric power supply to the lift shaft.
- Providing and fitting a machine access door within the enclosure (unless part of lift contract).
Installation: A two floor lift is normally installed in 1 – 2 days, with a return visit to commission the lift once the enclosure is complete and electric supply has been run.
Health & Safety at Work legislations: All lifts satisfy the requirements, and minimises the risks, associated with Manual Handling and Health and Safety at Work legislation.
Flexibility: The flexibility of these ranges means these lifts are ideal for use in restaurants and bars, shops, public houses, offices, libraries, doctor’s surgeries, residential properties, warehouses, nursing homes, hotels, hospitals, schools, nurseries, nightclubs, airports and golf clubs.


